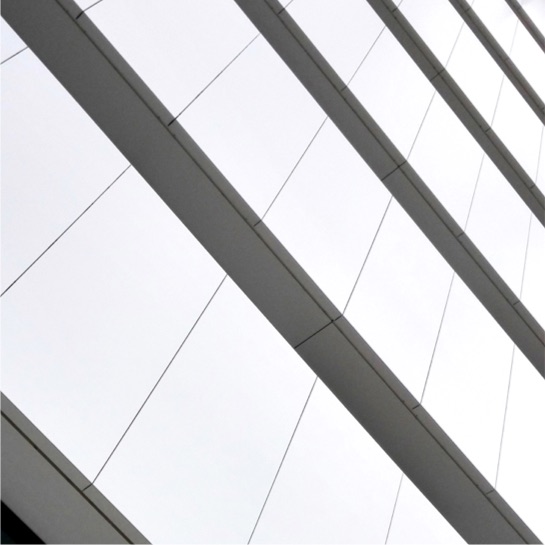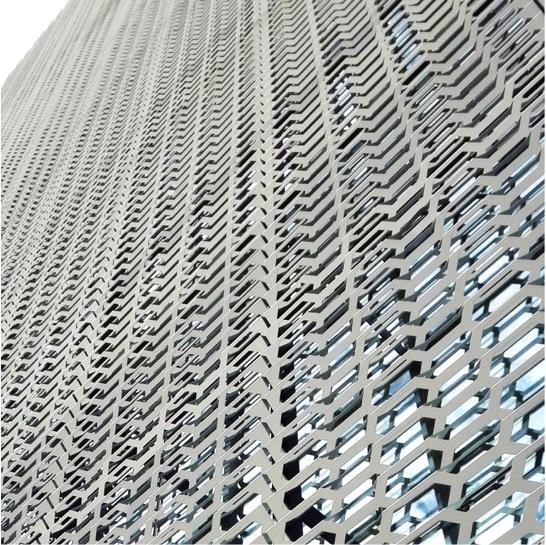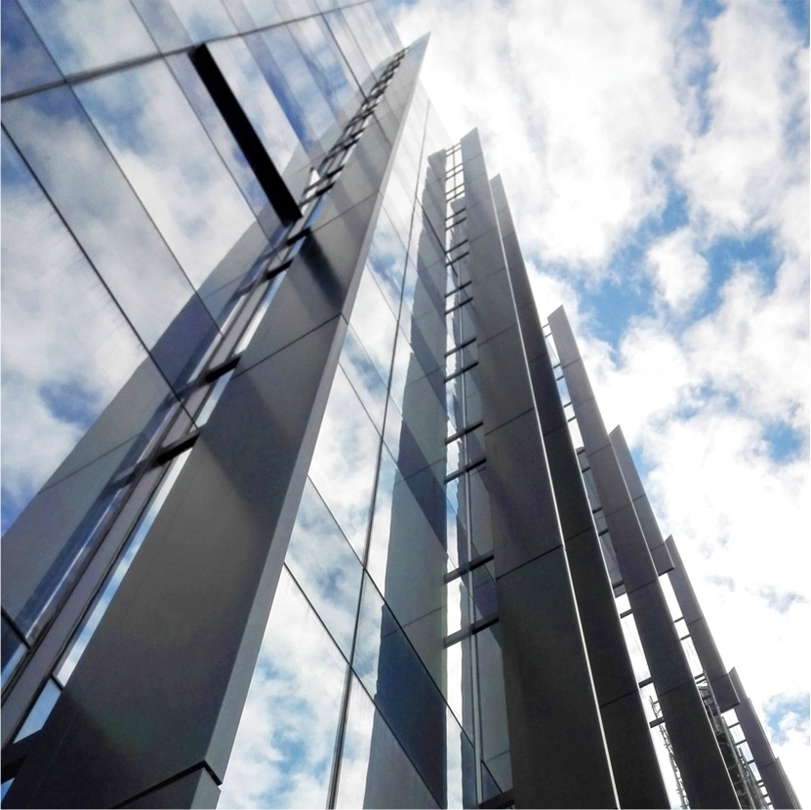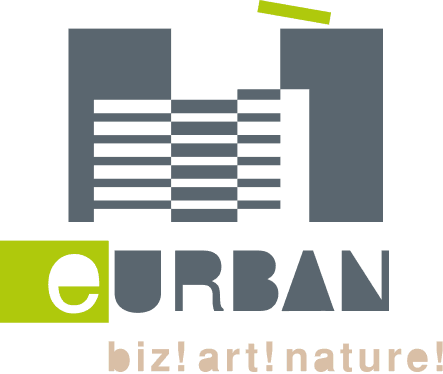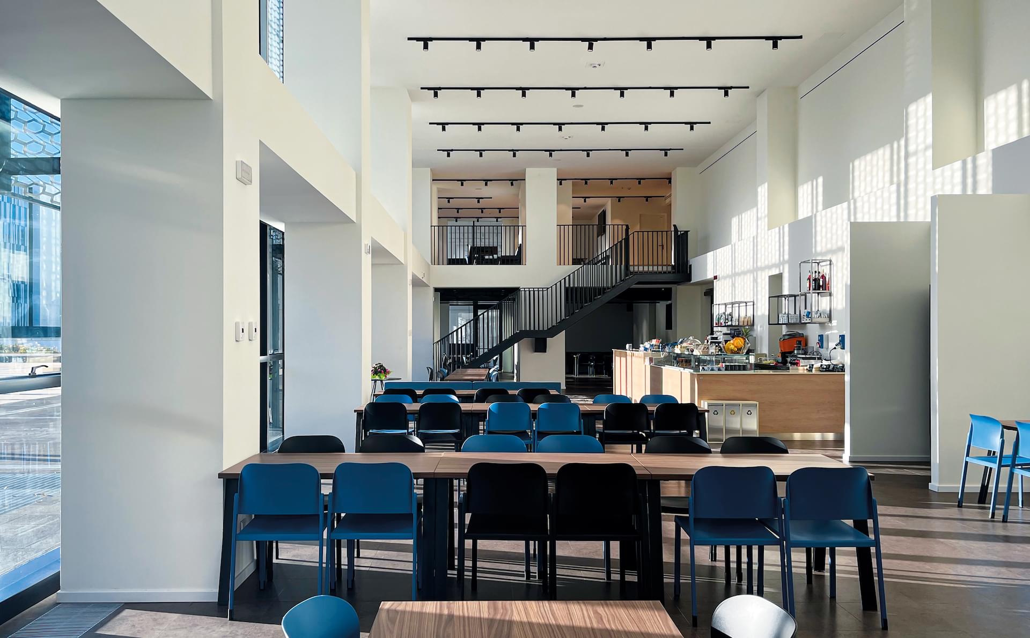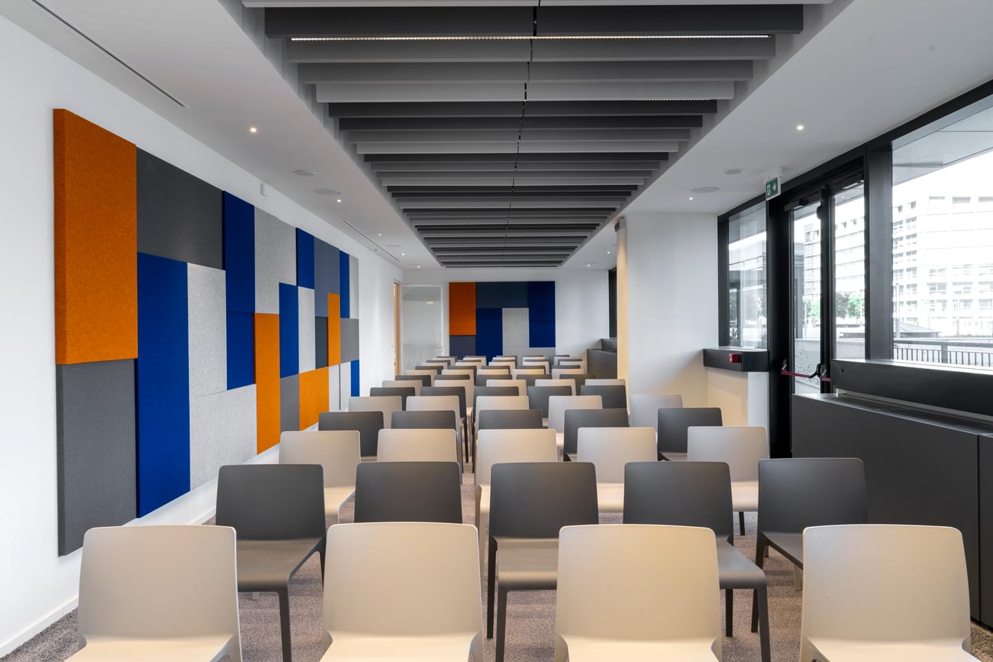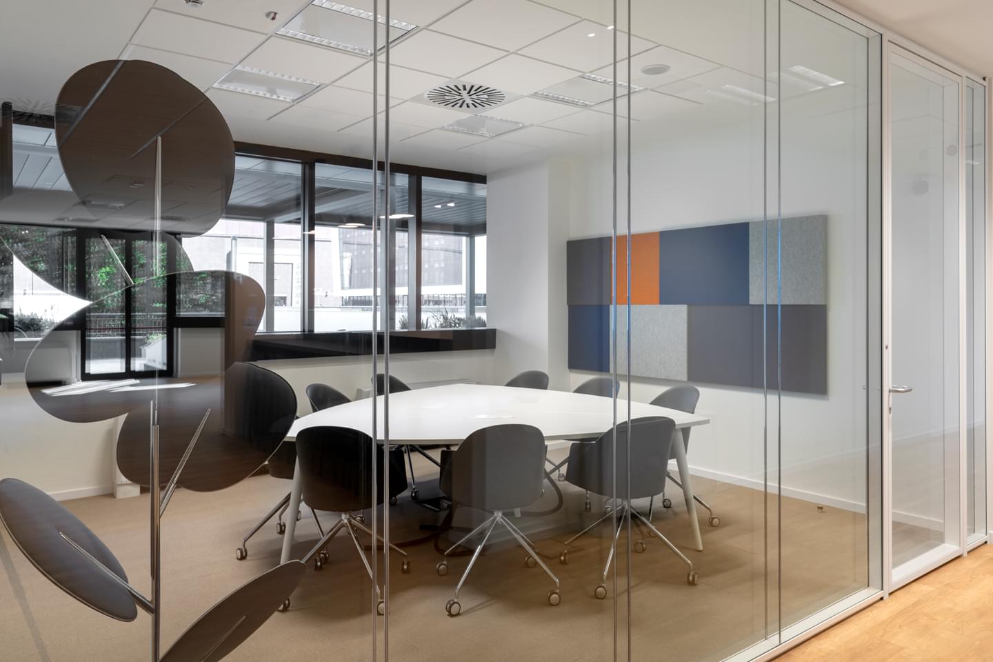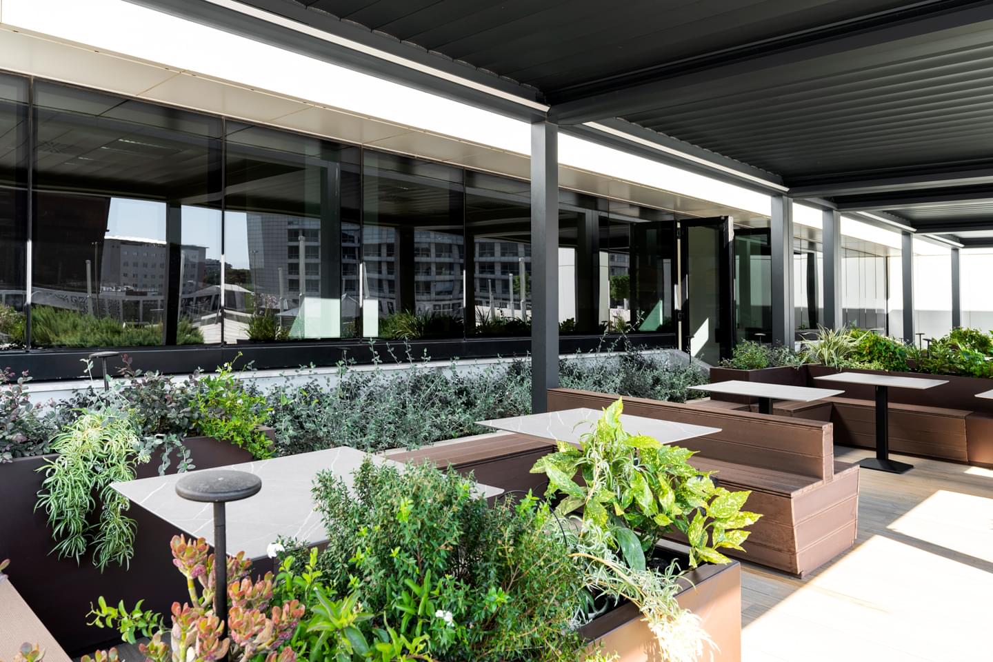The workspace for visionary companies
In a new area within Eur, oriented towards innovation and well-being, EuroHive represents the evolution of the workplace by meeting the new requirements of hybrid working. With flexible, modular offices, meeting rooms, auditoriums, outdoor seating, bistros and coworking spaces. In proximity to the Eur Lagoon, with the "Nuvola" by Fuksas, and the large sports centres.

The workspace for visionary companies
In a new area within Eur, oriented towards innovation and well-being, EuroHive represents the evolution of the workplace by meeting the new requirements of hybrid working. With flexible, modular offices, meeting rooms, auditoriums, outdoor seating, bistros and coworking spaces. In proximity to the Eur Lagoon, with the "Nuvola" by Fuksas, and the large sports centres.
Copyright © Studio Transit
Eurban
EuroHive is part of eUrban's largest urban evolution project, where business, art and nature intersect, responding to a global need for the transformation of workplaces.
Across a series of projects, eUrban is motivated by rethinking the role of the city, and regenerating it.
WELL CERTIFICATION
EuroHive has obtained WELL Precertification. WELL is the leading tool for measuring levels of health and well-being in buildings around the world.
Copyright © Studio Transit
A complete Headquarter
EuroHive offers solutions tailored to businesses of different sizes. You'll have the possibility to choose the whole building or just a part of it, opting for vertical development over several floors, or for horizontal development, occupying a whole floor or half a floor.
Hover your mouse over the floor plan in order to see all the amenities on the ground floor.
Hover your mouse over the table to discover all the services on the ground floor.
Dehors
Building
150 seats
Standard Plan is about 2.000 sqm
Dehors
Dehors
Bistrot
150 seats
480 sqm
Meeting Rooms
from 9 to 12 seats
144 sqm
Auditorium
75 seats
85 sqm
150 seats
Standard Plan is about 2.000 sqm
150 seats
480 sqm
from 9 to 12 seats
144 sqm
75 seats
85 sqm
Entry points
EuroHive is a business hub offering three different entrances that give life to a workplace and allow it to become a crossroads and a meeting point. For companies and their employees, but also for clients and visitors.
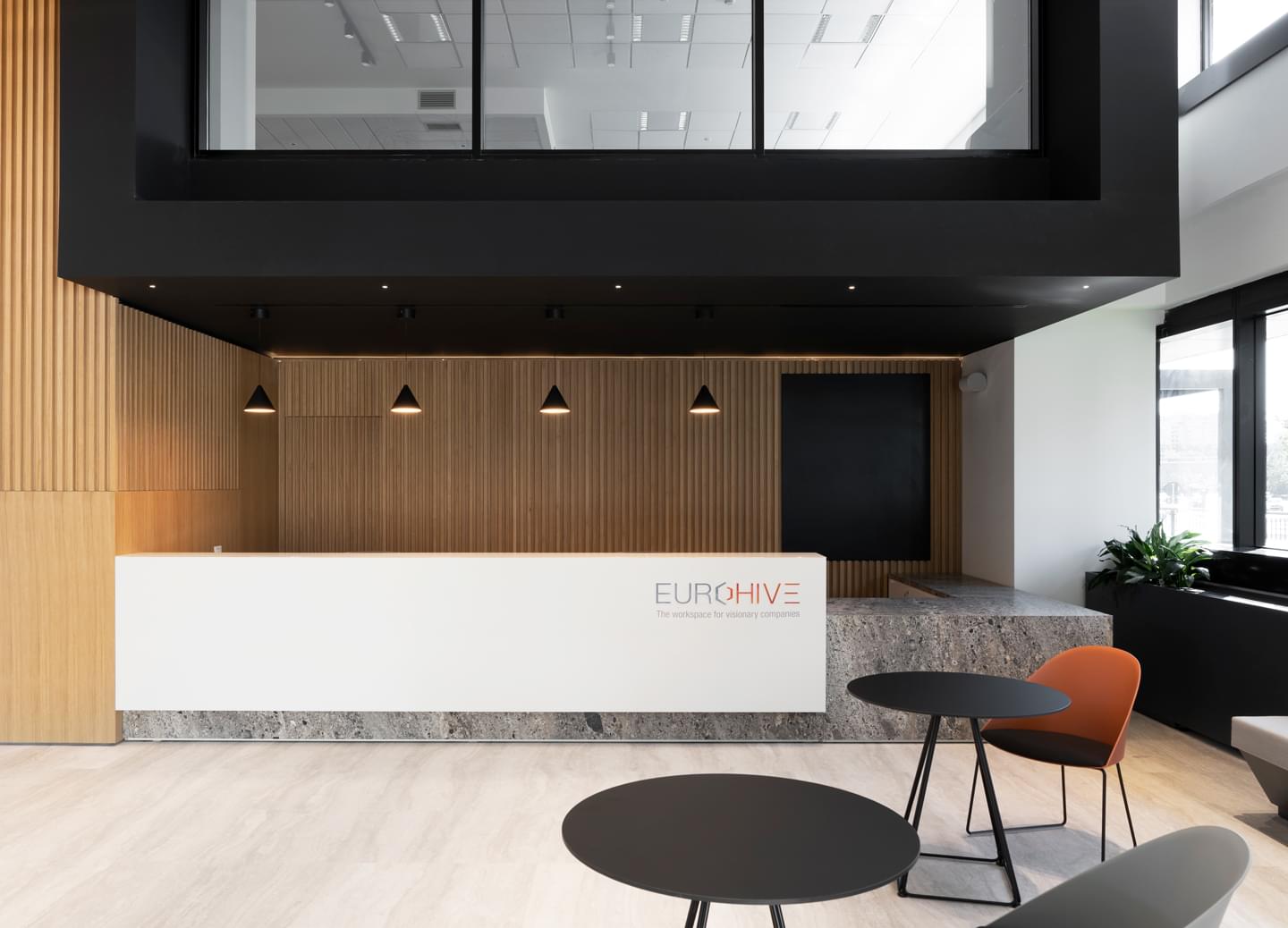
Corporate Hall
A concierge service is ready to welcome those who enter EuroHive in a hall where light, wood and plants are the key players: the Corporate Hall is one of the building's entry points, equipped with large seats where those who need to can wait in comfort and, if necessary, these seats can be used for small events.
Smart Reception
A second reception, offering a more intimate design, can be used to access the floors directly, or in the event that the entire tower is leased, exclusive use can be granted. The waiting area can also be used for small informal meetings.
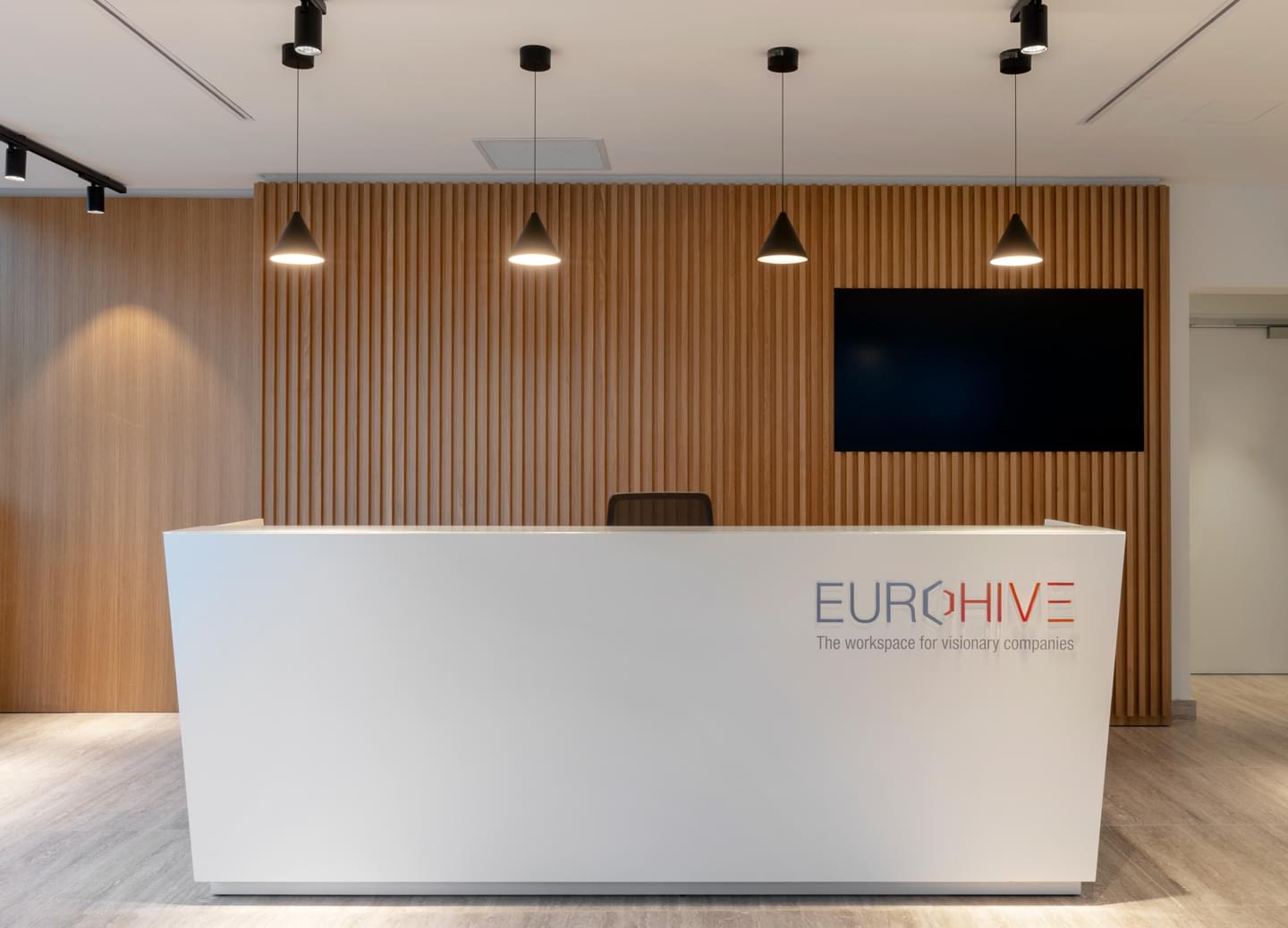
EuroHive is located at Eur, within eUrban
It is located in a strategic area with ample parking, a short distance from Rome's Metro Line B. It is also reachable by a shuttle service, making it easy to reach both Termini station and the historic centre.
It is also close to the Grande Raccordo Anulare [Rome's Great Ring Junction and orbital motorway], at an important junction allowing easy access to the airports of Fiumicino and Ciampino.
Eurban
Metropolitan City of Rome Capital
Euroma 2
Eurosky
Ministry of Health
Eni Spa
Oracle
Procter&gamble Regus Abott
Sap Italia
Microsoft
Ministry of Economic Development
Engie
Lago dell’Eur
Rome International Convention Centre La Nuvola
Palalottomatica
Extra
The EuroHive Podcast, Journal and Events about architecture, urbanism, art and sustainability in the city and today's challenges.
What is the relationship between art and the city? Do architects have an ecological responsibility? What role does communication play in the narrative of the new cities?
EUROHIVE EVOLUTION
-
December 2016
Design Building 5
Completed Building 5 designed by Studio Transit -
August 2020
-
September 2020
-
December 2020
-
January 2021
-
February 2021
-
May 2021
-
July 2021
-
September 2022
-
October 2021
-
November 2021
-
May 2022
-
June 2022
-
November 2022
-
December 2022
-
January 2023
-
May 2023
-
June 2023
-
July 2023
-
September 2023
-
October 2023
-
November 2023
-
January 2024
-
April 2024
-
May 2024
-
June 2024




